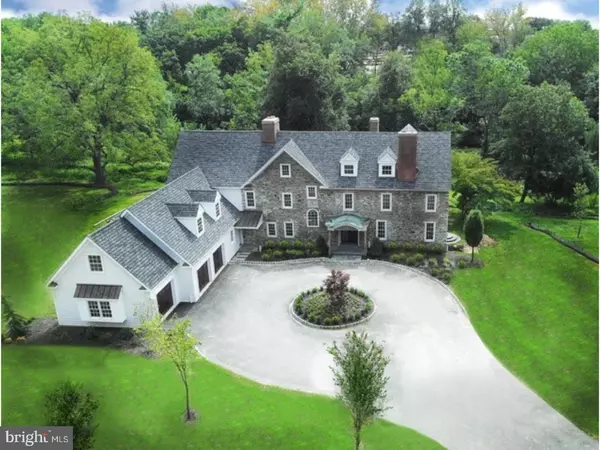For more information regarding the value of a property, please contact us for a free consultation.
1900 PENNSYLVANIA AVE Fort Washington, PA 19034
Want to know what your home might be worth? Contact us for a FREE valuation!

Our team is ready to help you sell your home for the highest possible price ASAP
Key Details
Sold Price $900,000
Property Type Single Family Home
Sub Type Detached
Listing Status Sold
Purchase Type For Sale
Subdivision None Available
MLS Listing ID 1000283535
Sold Date 08/23/18
Style Colonial
Bedrooms 5
Full Baths 5
Half Baths 2
HOA Y/N N
Originating Board TREND
Year Built 1717
Tax Year 2017
Acres 2.5
Property Description
Emlen House, located on Lot 44 of Washington Manor, is being sold as-is with all plans, permits and approvals. The house has been redesigned to resemble the original structure plus an addition of a 3-car Garage and Mudroom. Structural reconstruction is complete, the exterior completely restored. Interior reframing is complete so the ultimate owner can work with a builder to select their own custom finishes, to reflect their personal taste and lifestyle. 'Historic Mansion to Call Home' At the end of a long treed lined private driveway sits the Emlen House, Pennsylvania Avenue in Upper Dublin Township in Montgomery County. Built in early 1700's by George Emlen III; more recently owned by Edward J. and Olga Piszek of (Mrs. Paul's Kitchen) until his death in 2004. The property is steeped in history, Emlen House served as George Washington's headquarters in 1777 during the Revolutionary War and in later years, the mansion hosted Pope John Paul II and numerous other political and historical dignitaries. The home's property backs up to 35 acres of permanently preserved Open Space known as the Piszek Preserve consisting of woodlands and lovely stream. The Emlen House has undergone extensive exterior renovation by Builder/Developer Sal Paone, Spring House, PA. The three story mansion includes 5 bedrooms, 5 plus baths, and 4 fireplaces. A huge kitchen, dining room, great room, solarium/study and mudroom off a three car garage. To learn more, or schedule a tour contact Kathi Colletti. Will be part of Washington Manor HOA with a minimal percentage of fee.
Location
State PA
County Montgomery
Area Upper Dublin Twp (10654)
Zoning RES
Rooms
Other Rooms Living Room, Dining Room, Primary Bedroom, Bedroom 2, Bedroom 3, Bedroom 5, Kitchen, Family Room, Bedroom 1, Other
Basement Partial
Interior
Interior Features Kitchen - Eat-In
Hot Water Natural Gas
Cooling Central A/C
Fireplace N
Heat Source Natural Gas
Laundry Upper Floor
Exterior
Garage Spaces 6.0
Water Access N
Accessibility None
Total Parking Spaces 6
Garage N
Building
Story 3+
Sewer Public Sewer
Water Public
Architectural Style Colonial
Level or Stories 3+
New Construction N
Schools
Elementary Schools Jarrettown
Middle Schools Sandy Run
High Schools Upper Dublin
School District Upper Dublin
Others
Senior Community No
Tax ID 54001336008
Ownership Fee Simple
Read Less

Bought with Jenny Hong • RE/MAX One Realty
GET MORE INFORMATION


